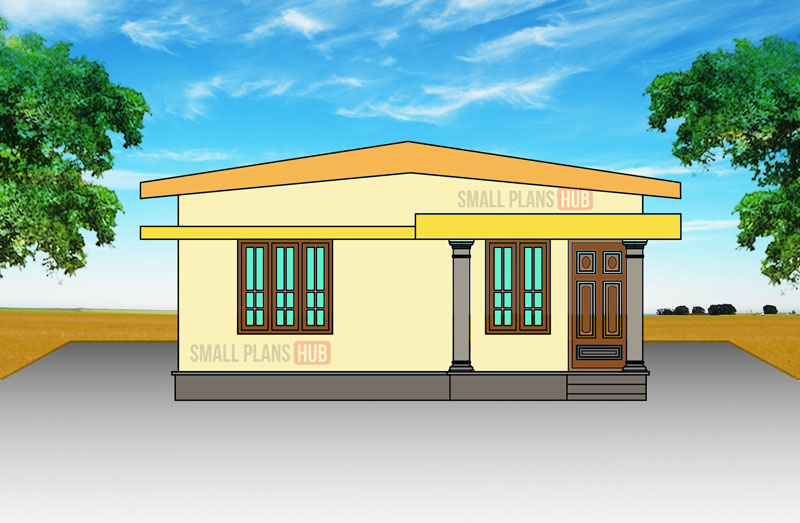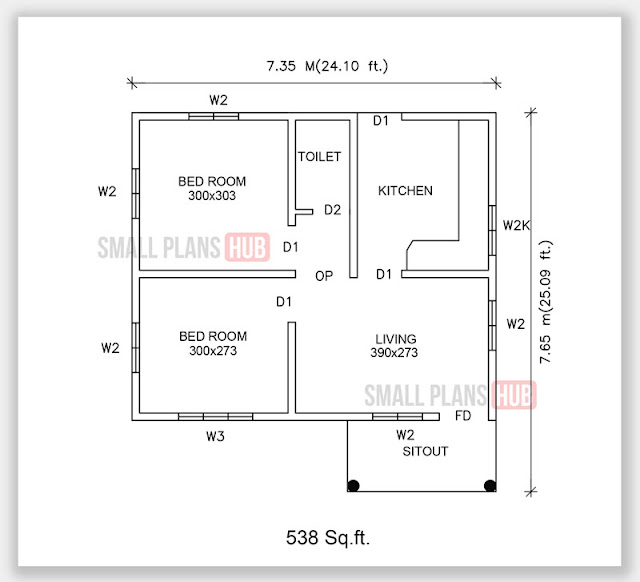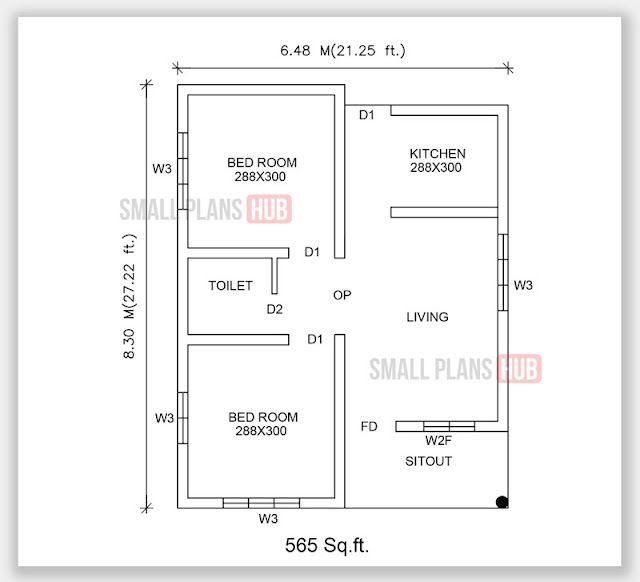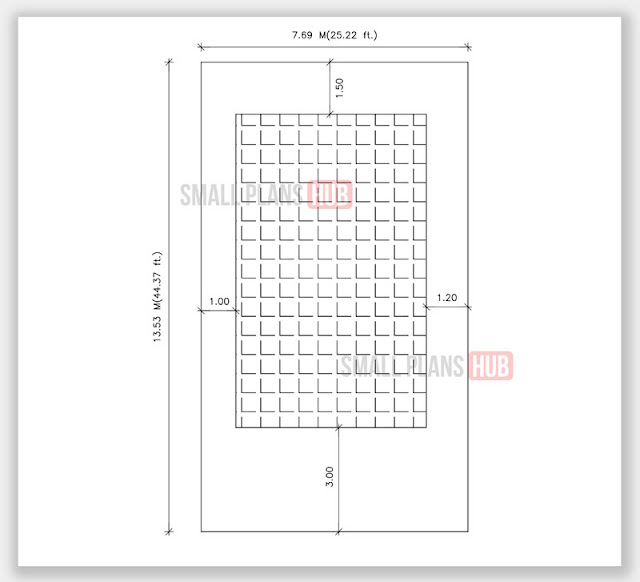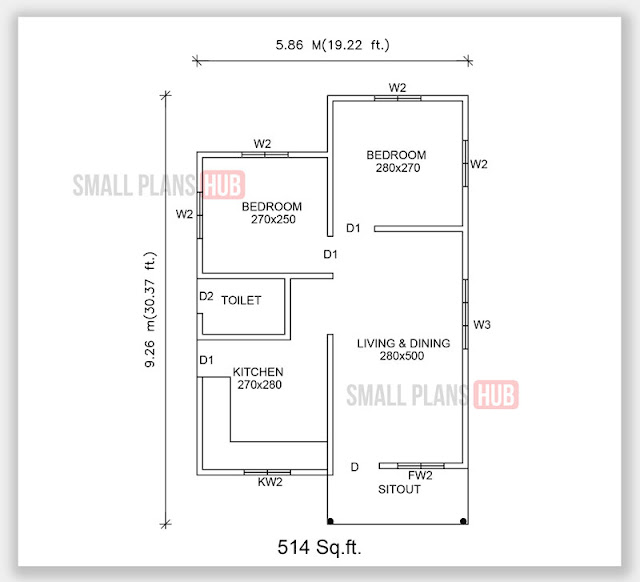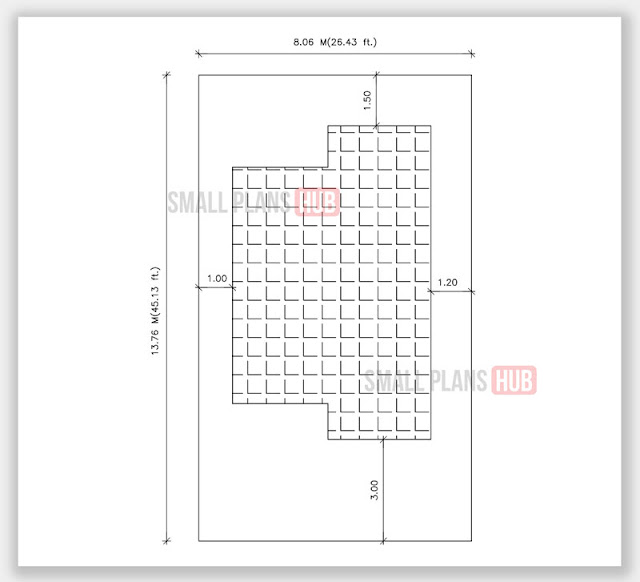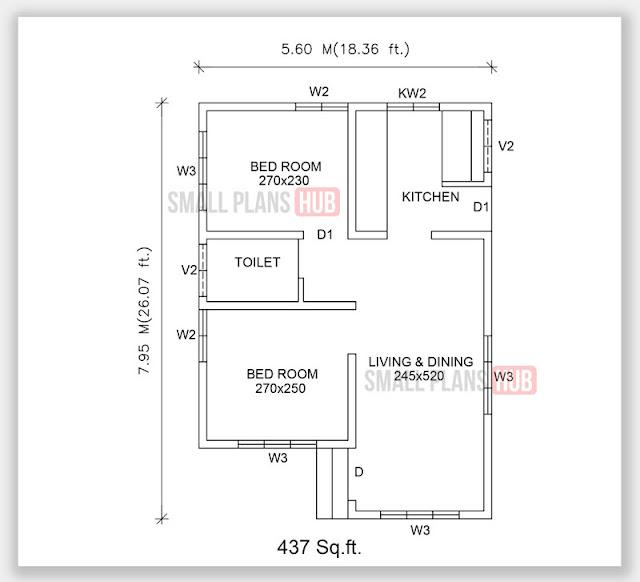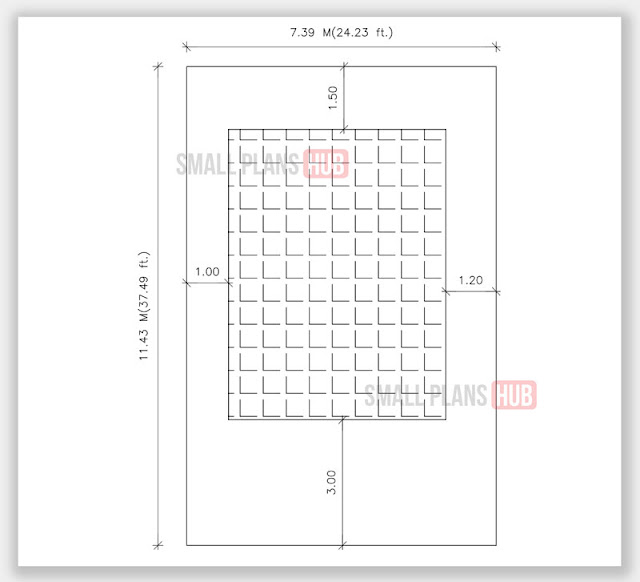Six Low Budget Kerala Model Two Bedroom House Plans Under 500 Sq.ft.
Kerala style six simple and low budget two bedroom single floor house plans under 500 sq.ft (46.46 sq. mt.) We can build these house designs within 3 cents of the plot area. These six house plans are simple, cost-effective, and well-designed for easy and fast construction in a short time. Let’s take a look at the details and specifications of these six house designs below.
Plan 1. Two Bedroom 538 Sq.ft. House Plan in 2.86 Cents
See more Kerala style house Plans:
Main Features of this House Plan
- Two bedrooms with one common toilet
- Small entrance sit out
- Medium size living hall
- Medium size kitchen for daily cooking
- This is a south-facing house plan as per Vastu
Room Size and Specifications
- Sit out – 46 sq.ft.
- Living – 114 sq.ft.
- Bedroom 1 – 97 sq.ft.
- Bedroom 2 – 88 sq.ft.
- Toilet 1 – 20 sq.ft.
- Kitchen – 86 sq.ft.
All room sizes are approximate
Plot Size – 39.85 ft.x 31.32 ft.
Area details
The total length of the plan (front to back) – 7.35 m. (24.10 ft.)
Maximum width of the plan – 7.65 m. (25.09 ft.)
Total Plinth Area of the plan – 50.00 sq.m. (538 sq.ft.)
Total Plinth Area of the plan – 50.00 sq.m. (538 sq.ft.)
Minimum Plot size requirements
Minimum Length required for the plot – 9.55 m. (31.32 ft.)
Minimum Width required for the plot Width – 12.15 m. (39.85 ft.)
Land area required for this Plan – 1.16 Are or 138.67 Sq.yards (2.86 Cents)
Plan 2. Two Bedroom 565 Sq.ft. House Plan in 2.74 Cents
Main Features of this House Plan
- Two bedrooms with one common toilet
- Small entrance sit out
- Medium size living hall
- Average size kitchen for daily cooking
- This is also a south-facing house plan
Room Size and Specifications
- Sit out – 51 sq.ft.
- Living – 166 sq.ft.
- Bedroom 1 – 92 sq.ft.
- Bedroom 2 – 92 sq.ft.
- Toilet 1 – 26 sq.ft.
- Kitchen – 92 sq.ft.
All room sizes are approximate
Plot Size – 41.98 ft.x 28.47 ft.
Area details
The total length of the plan (front to back) – 6.48 m. (21.25 ft.)
Maximum width of the plan – 8.30 m. (27.22 ft.)
Total Plinth Area of the plan – 52.50 sq.m. (565 sq.ft.)
Maximum width of the plan – 8.30 m. (27.22 ft.)
Total Plinth Area of the plan – 52.50 sq.m. (565 sq.ft.)
Minimum Plot size requirements
Minimum Length required for the plot – 8.68 m. (28.47 ft.)
Minimum Width required for the plot Width – 12.80 m. (41.88 ft.)
Land area required for this Plan – 1.11 Are or 132.79 Sq.yards (2.74 Cents)
Plan 3. Two Bedroom 533 Sq.ft. House Plan in 2.56 Cents
Main Features of this House Plan
- Two bedrooms with one common toilet
- The left side entrance sit out
- Medium size living hall
- Average size kitchen for daily cooking
- This is a north-facing house plan
Room Size and Specifications
- Sit out – 43 sq.ft.
- Living – 115 sq.ft.
- Bedroom 1 – 96 sq.ft.
- Bedroom 2 – 88 sq.ft.
- Toilet 1 – 23 sq.ft.
- Kitchen – 77 sq.ft.
All room sizes are approximate
Plot Size – 44.37 ft.x 25.22 ft.
Area details
The total length of the plan (front to back) – 5.49 m. (18.00 ft.)
Maximum width of the plan – 9.03 m. (29.61 ft.)
Total Plinth Area of the plan – 49.53 sq.m. (533 sq.ft.)
Total Plinth Area of the plan – 49.53 sq.m. (533 sq.ft.)
Minimum Plot size requirements
Minimum Length required for the plot – 7.69 m. (25.22 ft.)
Minimum Width required for the plot Width – 13.53 m. (44.37 ft.)
Land area required for this Plan – 1.04 Are or 124.33 Sq.yards (2.56 Cents)
Plan 4. Two Bedroom 514 Sq.ft. House Plan in 2.73 Cents
Main Features of this House Plan
- Two Medium size bedrooms with one common toilet
- The right side entrance sit out
- A long hall for living and dining
- Medium size Kitchen
- This is also a north-facing house plan
Room Size and Specifications
- Sit out – 30 sq.ft.
- Living/Dining – 150 sq.ft.
- Bedroom 1 – 81 sq.ft.
- Bedroom 2 – 72 sq.ft.
- Toilet 1 – 23 sq.ft.
- Kitchen – 81 sq.ft.
All room sizes are approximate
Plot Size – 45.13 ft.x 26.43 ft.
Area details
The total length of the plan (front to back) – 5.86 m. (19.22 ft.)
Maximum width of the plan – 9.26 m. (30.37 ft.)
Total Plinth Area of the plan – 47.76 sq.m. (514 sq.ft.)
Total Plinth Area of the plan – 47.76 sq.m. (514 sq.ft.)
Minimum Plot size requirements
Minimum Length required for the plot – 8.06 m. (26.43 ft.)
Minimum Width required for the plot Width – 13.76 m. (45.13 ft.)
Land area required for this Plan – 1.10 Are or 132.53 Sq.yards (2.73 Cents)
Plan 5. Two Bedroom 437 Sq.ft. House Plan in 2.39 Cents
Main Features of this House Plan
- Two Medium size bedrooms with one common toilet
- A long hall for living and dining
- Medium size Kitchen
- This is a south-facing house plan
Room Size and Specifications
- Living/Dining – 137 sq.ft.
- Bedroom 1 – 72 sq.ft.
- Bedroom 2 – 66 sq.ft.
- Toilet 1 – 25 sq.ft.
- Kitchen – 60 sq.ft.
All room sizes are approximate
Plot Size – 40.83 ft.x 25.58 ft.
Area details
The total length of the plan (front to back) – 5.60 m. (18.36 ft.)
Maximum width of the plan – 7.95 m. (26.07 ft.)
Total Plinth Area of the plan – 40.61 sq.m. (437 sq.ft.)
Total Plinth Area of the plan – 40.61 sq.m. (437 sq.ft.)
Minimum Plot size requirements
Minimum Length required for the plot – 7.80 m. (25.58 ft.)
Minimum Width required for the plot Width – 12.45 m. (40.83 ft.)
Land area required for this Plan – 0.97 Are or 116.04 Sq.yards (2.39 Cents)
Plan 6. Two Bedroom 387 Sq.ft. House Plan in 2.08 Cents
Main Features of this House Plan
- Two Medium size bedrooms with one common toilet
- A long hall for living and dining
- Left side entrance sitout
- Medium size Kitchen
- This is an east-facing house plan
Room Size and Specifications
- Sitout – 26 sq.ft.
- Living/Dining – 76 sq.ft.
- Bedroom 1 – 62 sq.ft.
- Bedroom 2 – 55 sq.ft.
- Toilet 1 – 22 sq.ft.
- Kitchen – 73 sq.ft.
All room sizes are approximate
Plot Size – 37.49 ft.x 24.23 ft.
Area details
The total length of the plan (front to back) – 6.93 m. (22.73 ft.)
Maximum width of the plan – 5.19 m. (17.02 ft.)
Total Plinth Area of the plan – 35.96 sq.m. (387 sq.ft.)
Maximum width of the plan – 5.19 m. (17.02 ft.)
Total Plinth Area of the plan – 35.96 sq.m. (387 sq.ft.)
Minimum Plot size requirements
Minimum Length required for the plot – 7.39 m. (24.23 ft.)
Minimum Width required for the plot Width – 11.43 m. (37.49 ft.)
Land area required for this Plan – 0.84 Are or 100.93 Sq.yards (2.08 Cents)
- [message]
- ##check## Note:
- The width of the plot is based on 1.00 m. (3.28 ft.) on the left side and 1.20 m. (4.00 ft.) on the right side of the building. The length of the plot is based on 1.50 m. (5.00 ft.) at the rear side and 3.00 m. (10.00 ft.) at the front side of the building.
- ##check## Note:

