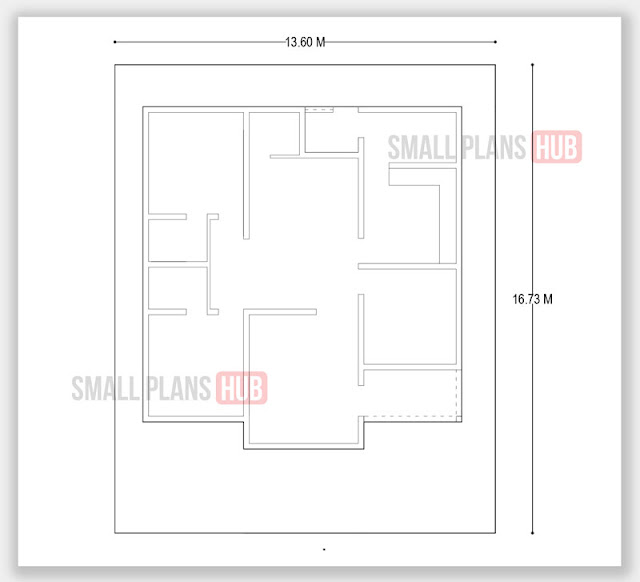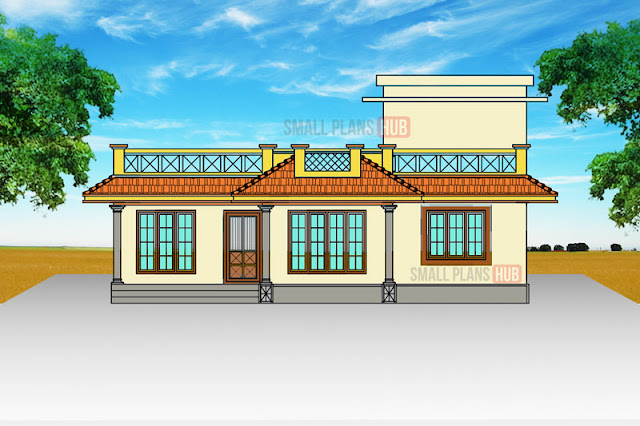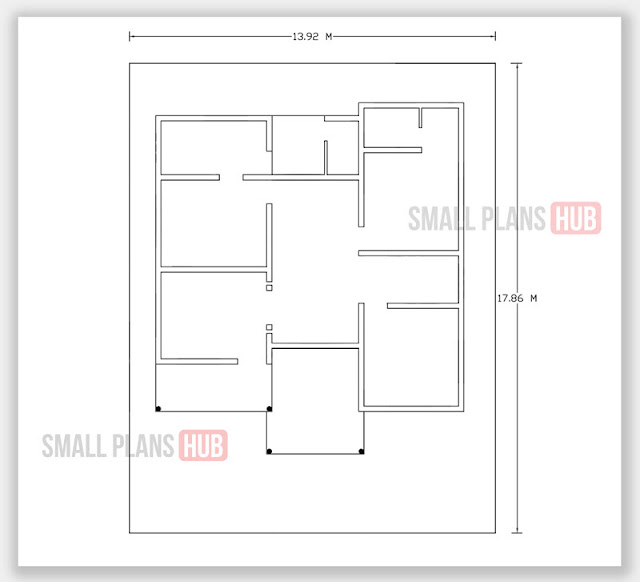Two Kerala Style House Plans Under 1500 Sq.ft. with Full Plan and Specifications
Plan 1. Three Bedroom Design For 1426 Sq.ft. (132.52 Sq.m.)
Here are two simple and beautiful house designs under 1500 sq.ft. (139.40 sq.m.) for medium-size families. These two plans are with full details of the area and specification of rooms, length, and width required for the plot.
Let’s take a look at the specialties of these two house designs below.
If you need any modification, alteration, addition, and a 3D design for this plan. feel free to contact us.
See more Kerala style house Plans:
Main Features of this House Plan
- 2 Medium size bedrooms with attached toilets
- 1 bedroom with common toilet
- Medium size entrance sit out
- Spacious drawing with separate dining section
- Medium size kitchen and separate work area for daily cooking
- South facing plan as per Vastu
Room Size and Specifications
- Sit out – 58 sq.ft.
- Dining – 226 sq.ft.
- Bedroom 1 – 132 sq.ft.
- Bedroom 2 – 132 sq.ft.
- Bedroom 3 – 120 sq.ft.
- Drawing – 193 sq.ft.
- Toilet 1 – 33 sq.ft.
- Toilet 2 – 33 sq.ft.
- Toilet 3 – 30 sq.ft.
- Kitchen – 120 sq.ft.
- Work area – 64 sq.ft.
All room sizes are approximate
Area details
Maximum width of the plan – 12.23 m. (40.11 ft.)
Total Plinth Area of the plan – 132.52 sq.m. (1426 sq.ft.)
The total length of the plan (front to back) – 11.40 m. (37.39 ft.)
Maximum width of the plan – 12.23 m. (40.11 ft.)
Total Plinth Area of the plan – 132.52 sq.m. (1426 sq.ft.)
Maximum width of the plan – 12.23 m. (40.11 ft.)
Total Plinth Area of the plan – 132.52 sq.m. (1426 sq.ft.)
Minimum Plot size requirements
- [message]
- ##check## Note:
- The width of the plot is based on 1.00 m. (3.28 ft.) on the left side and 1.20 m. (4.00 ft.) on the right side of the building. The length of the plot is based on 1.50 m. (5.00 ft.) at the rear side and 3.00 m. (10.00 ft.) at the front side of the building.
Minimum Length required for the plot – 13.60 m. (44.60 ft.)
Minimum Width required for the plot Width – 16.73 m. (54.87 ft.)
Land area required for this Plan – 2.27 Are or 271.91 Sq.yards (5.61 Cents)
- [message]
- ##check## Note:
- The width of the plot is based on 1.00 m. (3.28 ft.) on the left side and 1.20 m. (4.00 ft.) on the right side of the building. The length of the plot is based on 1.50 m. (5.00 ft.) at the rear side and 3.00 m. (10.00 ft.) at the front side of the building.
Plan 2. Two Bedroom House Plan For 1504 Sq.ft. (139.77 Sq.m.)
Main Features of this House Plan
- 2 Medium size bedrooms with attached toilets
- One common toilet
- Medium size entrance sit out
- Spacious and long dining area
- Medium size drawing room
- Medium size kitchen and separate work area for daily cooking
- Porch for parking one car
- North facing plan as per Vastu
Room Size and Specifications
- Sit out – 85 sq.ft.
- Dining – 220 sq.ft.
- Bedroom 1 – 145 sq.ft.
- Bedroom 2 – 145 sq.ft.
- Drawing – 142 sq.ft.
- Toilet 1 – 33 sq.ft.
- Toilet 2 – 30 sq.ft.
- Toilet 3 – 26 sq.ft.
- Kitchen – 142 sq.ft.
- Work area – 88 sq.ft.
- Porch – 142 sq.ft.
All room sizes are approximate
Area details
Maximum width of the plan – 13.36 m. (43.82 ft.)
Total Plinth Area of the plan – 139.77 sq.m. (1504 sq.ft.)
The total length of the plan (front to back) – 11.72 m. (38.44 ft.)
Maximum width of the plan – 13.36 m. (43.82 ft.)
Total Plinth Area of the plan – 139.77 sq.m. (1504 sq.ft.)
Maximum width of the plan – 13.36 m. (43.82 ft.)
Total Plinth Area of the plan – 139.77 sq.m. (1504 sq.ft.)
Minimum Plot size requirements
- [message]
- ##check## Note:
- The width of the plot is based on 1.00 m. (3.28 ft.) on the left side and 1.20 m. (4.00 ft.) on the right side of the building. The length of the plot is based on 1.50 m. (5.00 ft.) at the rear side and 3.00 m. (10.00 ft.) at the front side of the building.
Minimum Length required for the plot – 13.92 m. (45.65 ft.)
Minimum Width required for the plot Width – 17.86 m. (58.58 ft.)
Land area required for this Plan – 2.48 Are or 297.13 Sq.yards (6.13 Cents)
- [message]
- ##check## Note:
- The width of the plot is based on 1.00 m. (3.28 ft.) on the left side and 1.20 m. (4.00 ft.) on the right side of the building. The length of the plot is based on 1.50 m. (5.00 ft.) at the rear side and 3.00 m. (10.00 ft.) at the front side of the building.







