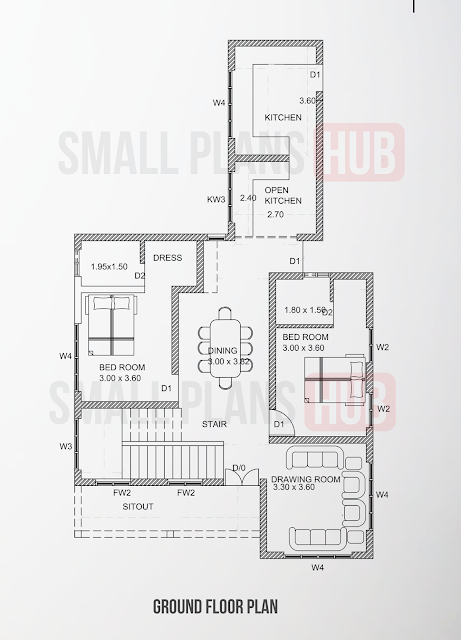House Plan 2300 sq.ft. 4 Bed Room Independent Residence
Are you looking for a stunning house plan that is below 2500 sq.ft.? Look no further! Our house plan offers a beautiful exterior elevation and a total of 4 spacious bedrooms. On the ground floor, you will find 2 bedrooms with attached washrooms, showers, and dressing areas. On the first floor, there are 2 more bedrooms with the same amenities.
The layout of the house plan includes an open kitchen with a pantry, as well as an additional kitchen that provides extra space for your daily cooking needs. The bedrooms in this house plan are designed to be spacious and well-ventilated, ensuring a comfortable living environment for you and your family. Each bedroom comes with its own attached washroom and dressing arrangement, adding convenience to your daily routine.
The house plan also features two separate living halls and one double-height drawing room. These spaces not only enhance the aesthetics of the house but also provide privacy and room for relaxation or entertainment. You will also find a long foyer, a front balcony, and a rear open space that adds charm and versatility to the overall design.
If you are a movie enthusiast or love hosting guests, you have the option to convert the first-floor living hall into a home theater section. This addition will take your entertainment experience to the next level, making it perfect for movie nights or gatherings with friends and family.
We understand that finding the perfect house plan is a crucial decision. That’s why we are here to help. If you have any questions or suggestions about the plan and design, our team is more than happy to listen and assist you. We believe in creating designs that meet your needs and preferences, ensuring that you can create the home of your dreams.
Ground floor features
- Sit out (Foyer)
- Drawing room (double height)
- Dining & living
- Kitchen+Pantry
- 2 bedrooms with attached wash and dress
First floor features
- Upper family living space
- 2 bedrooms with attached wash and dress
- Balcony space
- Open terrace
Area details
Maximum width of the plan – 9.88 m. (32.40 ft.)
Ground Floor Plinth Area of the plan – 119.19 sq.m. (1282.50 sq.ft.)
Total Area of the plan – 214.11 sq.m. (2304.00 sq.ft.)



