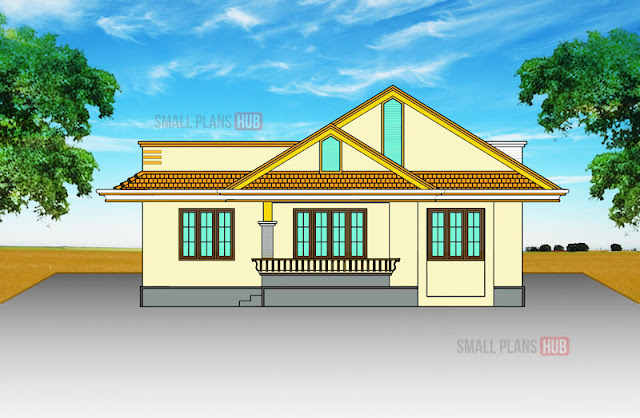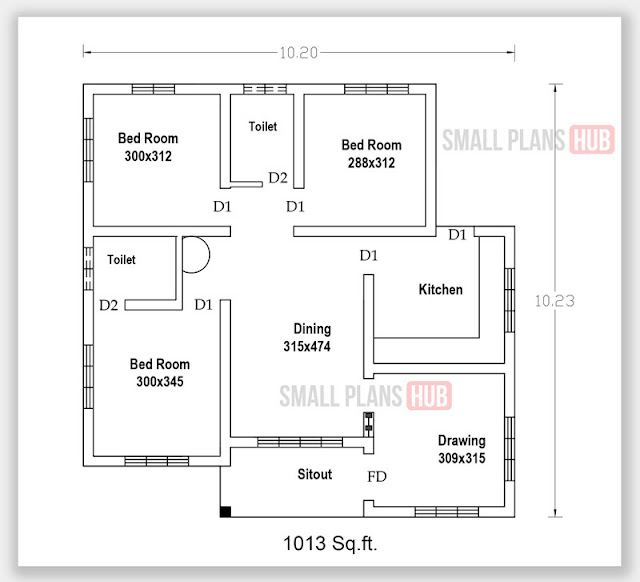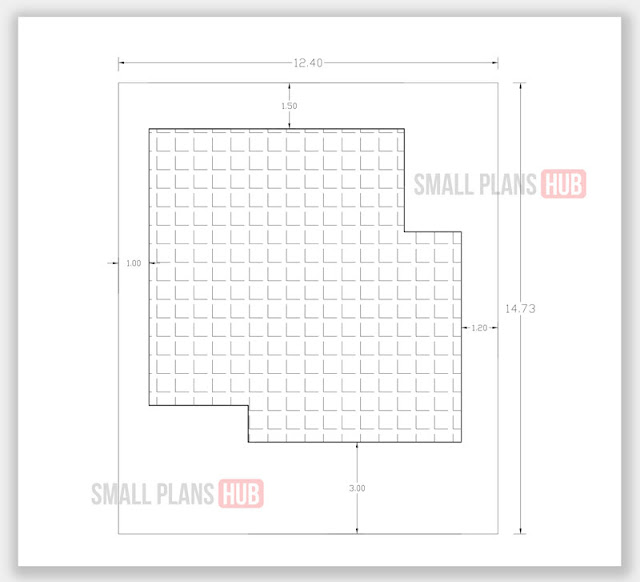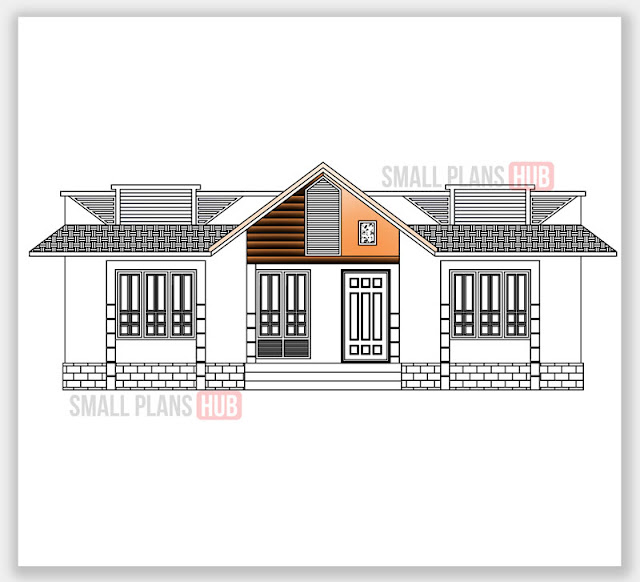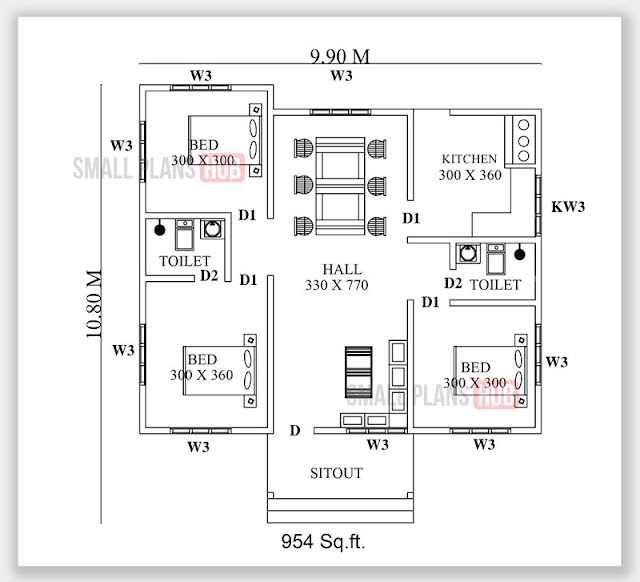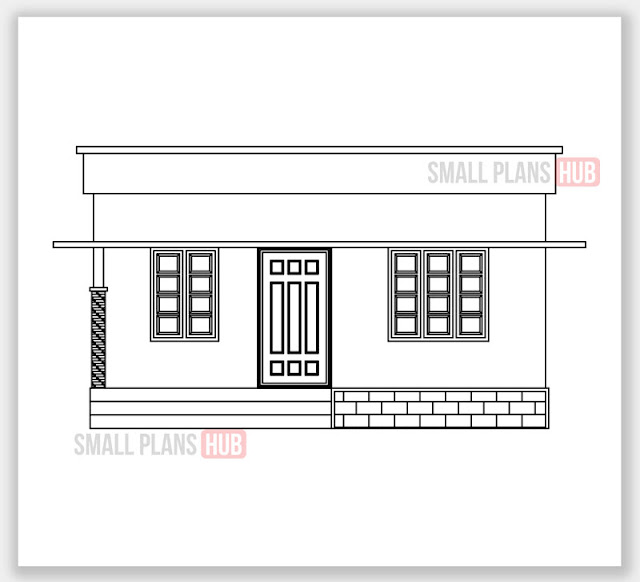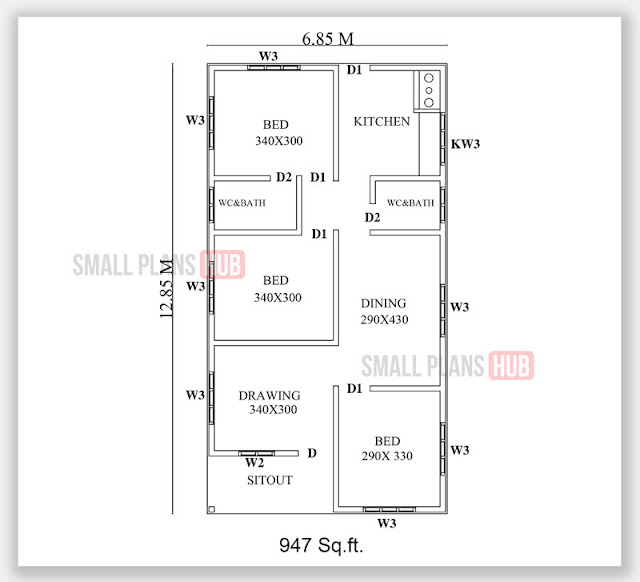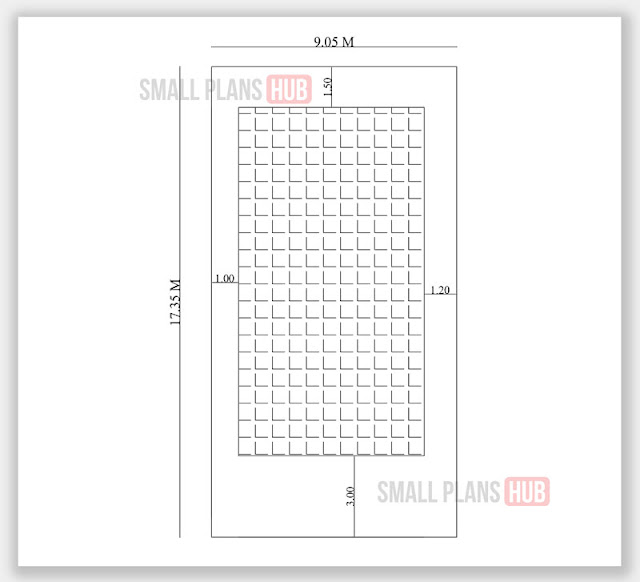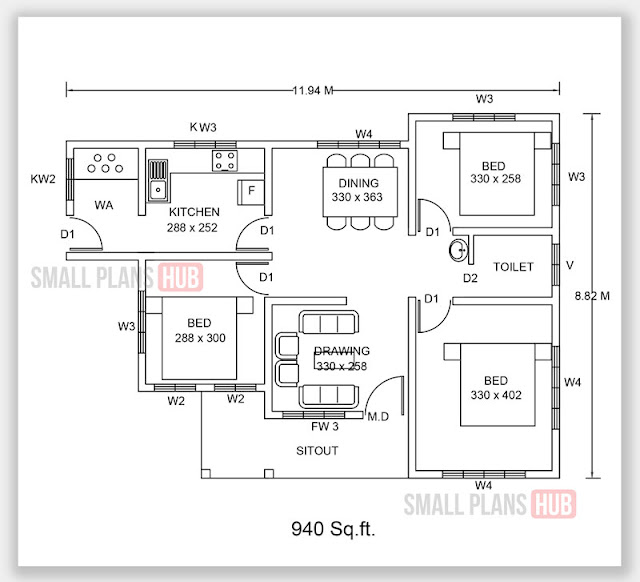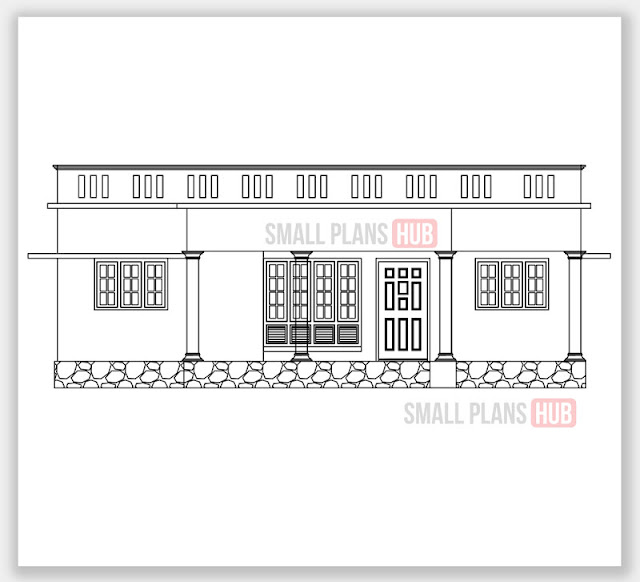Kerala Style Five Low Budget Three Bedroom House Plans Under 1000 Sq.ft.
Five simple and low budget 3 bedroom single floor house plans under 1000 sq.ft (93 sq. mt.) gives you freedom to choose a plan as per your plot size and your budget. These five house plans are simple, cost-effective, and well-designed for easy and fast construction in a short time. We can build these house designs within 5 cents of the plot area.
Main Features of this House Plan
- Master bedroom with attached toilet
- 2 Medium size bedrooms with common toilet
- 165 cm wide entrance sit out
- Medium size dining area
- Average size living hall
- Spacious kitchen for daily cooking
- This is an east-facing house plan
Room Size and Specifications
- Sit out – 60 sq.ft.
- Dining – 160 sq.ft.
- Drawing – 105 sq.ft.
- Bedroom 1 – 110 sq.ft.
- Bedroom 2 – 100 sq.ft.
- Bedroom 3 – 96 sq.ft.
- Toilet 1 – 30 sq.ft.
- Toilet 2 – 35 sq.ft.
- Kitchen – 100 sq.ft.
All room sizes are approximate
Area details
The total length of the plan (front to back) – 10.20 m. (33.45 ft.)
Maximum width of the plan – 10.23 m. (33.55 ft.)
Total Plinth Area of the plan – 94.14 sq.m. (1013 sq.ft.)
Total Plinth Area of the plan – 94.14 sq.m. (1013 sq.ft.)
Minimum Plot size requirements
Minimum Length required for the plot – 12.40 m. (40.67 ft.)
Minimum Width required for the plot Width – 14.73 m. (48.31 ft.)
Land area required for this Plan – 1.82 Are or 218.30 Sq.yards (4.51 Cents)
Plan 2. Three Bedroom 954 Sq.ft. House Plan in 4.57 Cents
Main Features of this House Plan
- Master bedroom with attached toilet
- 2 Medium size bedrooms with common toilet
- 160 cm wide entrance sit out
- A long hall for living and dining
- Medium size kitchen for daily cooking
- South facing plan as per Vastu
Room Size and Specifications
- Sit out – 62 sq.ft.
- Hall – 275 sq.ft.
- Bedroom 1 – 116 sq.ft.
- Bedroom 2 – 96 sq.ft.
- Bedroom 3 – 96 sq.ft.
- Toilet 1 – 30 sq.ft.
- Toilet 2 – 30 sq.ft.
- Kitchen – 96 sq.ft.
All room sizes are approximate
Area details
The total length of the plan (front to back) – 9.90 m. (32.47 ft.)
Maximum width of the plan – 10.80 m. (35.42 ft.)
Total Plinth Area of the plan – 88.66 sq.m. (954 sq.ft.)
Total Plinth Area of the plan – 88.66 sq.m. (954 sq.ft.)
Minimum Plot size requirements
Minimum Length required for the plot – 12.10 m. (39.68 ft.)
Minimum Width required for the plot Width – 15.30 m. (50.18 ft.)
Land area required for this Plan – 1.85 Are or 221.23 Sq.yards (4.57 Cents)
Plan 3. Three Bedroom 947 Sq.ft. House Plan in 3.87 Cents
Main Features of this House Plan
- Master bedroom with attached toilet
- 2 Medium size bedrooms with common toilet
- Entrance sit out
- Medium size hall for drawing and dining
- Average size kitchen for daily cooking
- This is also South facing plan
Room Size and Specifications
- Sit out – 63 sq.ft.
- Drawing – 110 sq.ft.
- Dining – 135 sq.ft.
- Bedroom 1 – 102 sq.ft.
- Bedroom 2 – 110 sq.ft.
- Bedroom 3 – 110 sq.ft.
- Toilet 1 – 35 sq.ft.
- Toilet 2 – 30 sq.ft.
- Kitchen – 95 sq.ft.
All room sizes are approximate
Area details
The total length of the plan (front to back) – 6.85 m. (22.46 ft.)
Maximum width of the plan – 12.85 m. (42.14 ft.)
Total Plinth Area of the plan – 88.01 sq.m. (947 sq.ft.)
Total Plinth Area of the plan – 88.01 sq.m. (947 sq.ft.)
Minimum Plot size requirements
Minimum Length required for the plot – 9.05 m. (29.68 ft.)
Minimum Width required for the plot Width – 17.35 m. (56.90 ft.)
Land area required for this Plan – 1.57 Are or 187.64 Sq.yards (3.87 Cents)
Plan 4. Three Bedroom 940 Sq.ft. House Plan in 4.64 Cents
Main Features of this House Plan
- 3 bedrooms with one common toilet
- 144 cm wide Entrance sit out
- Spacious hall for drawing and dining
- Medium size kitchen and separate work area for daily cooking
- This is a north-facing plan
Room Size and Specifications
- Sit out – 77 sq.ft.
- Drawing – 92 sq.ft.
- Dining – 128 sq.ft.
- Bedroom 1 – 142 sq.ft.
- Bedroom 2 – 92 sq.ft.
- Bedroom 3 – 90 sq.ft.
- Toilet 1 – 33 sq.ft.
- Kitchen – 78 sq.ft.
- Work area – 42 sq.ft.
All room sizes are approximate
Area details
The total length of the plan (front to back) – 11.94 m. (39.16 ft.)
Maximum width of the plan – 8.82 m. (28.92 ft.)
Total Plinth Area of the plan – 87.36 sq.m. (940 sq.ft.)
Maximum width of the plan – 8.82 m. (28.92 ft.)
Total Plinth Area of the plan – 87.36 sq.m. (940 sq.ft.)
Minimum Plot size requirements
Minimum Length required for the plot – 14.14 m. (46.37 ft.)
Minimum Width required for the plot Width – 13.32 m. (43.68 ft.)
Land area required for this Plan – 1.88 Are or 225.04 Sq.yards (4.64 Cents)
Plan 5. Two Bedroom 909 Sq.ft. House Plan in 4.33 Cents
Main Features of this House Plan
- 2 bedrooms with attached toilets
- 150 cm wide Entrance sit out
- Spacious and long hall for drawing and dining
- Medium size kitchen and separate work area for daily cooking
- This is an east-facing plan
- There is a porch for parking one car
Room Size and Specifications
- Sit out – 65 sq.ft.
- Hall – 235 sq.ft.
- Bedroom 1 – 90 sq.ft.
- Bedroom 2 – 92 sq.ft.
- Toilet 1 – 27 sq.ft.
- Toilet 2 – 37 sq.ft.
- Kitchen – 77 sq.ft.
- Work area – 48 sq.ft.
- Porch – 74 sq.ft.
All room sizes are approximate
Area details
The total length of the plan (front to back) – 10.68 m. (35.03 ft.)
Maximum width of the plan – 9.12 m. (29.91 ft.)
Total Plinth Area of the plan – 84.47 sq.m. (909 sq.ft.)
Minimum Plot size requirements
Minimum Length required for the plot – 12.88 m. (42.24 ft.)
Minimum Width required for the plot Width – 13.62 m. (44.67 ft.)
Land area required for this Plan – 1.75 Are or 209.65 Sq.yards (4.33 Cents)
- [message]
- ##check## Note:
- The width of the plot is based on 1.00 m. (3.28 ft.) on the left side and 1.20 m. (4.00 ft.) on the right side of the building. The length of the plot is based on 1.50 m. (5.00 ft.) at the rear side and 3.00 m. (10.00 ft.) at the front side of the building.
- ##check## Note:


