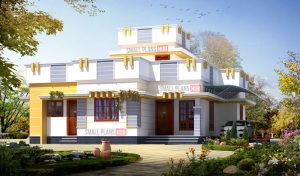Tag Archives: 1500 sq.ft
Kerala Style Three Bedroom Single Floor House Plans Under 1300 Sq.ft. Total Four House Plans with Elevation
The house plans designed below are for those who want to build a house on [...]
Nov
Kerala Style Double Storey House Plans Under 1600 Sq.ft. For 5.5 cent Plots
The house plans featured below are for those who want to build a house on [...]
Kerala Model 3 Bedroom Single Floor House Plans. Total 5 House Plans Under 1600 Sq.Ft.
Plan 1. Three Bedroom House Design For 1609 Sq.ft. Below are five single floor low [...]
Two Kerala Model House Plans Under 1600 Sq.ft. for 4.5 cent Plots
Two west facing house designs under 1600 sq.ft. (148.69 sq.m.) for medium-size families. These low [...]
Two Kerala Style House Plans Under 1500 Sq.ft. with Full Plan and Specifications
Plan 1. Three Bedroom Design For 1426 Sq.ft. (132.52 Sq.m.) Here are two simple and [...]
1600 Sq.ft. Kerala Style 3 Bedroom Single Floor Plan and Elevation
A cost-effective south-facing Kerala style single floor house plan under 1650 sq.ft. 3 bedroom with [...]
Four Bedroom Kerala Style Single Floor House Plan and Elevation Under 1500 Sq.ft.
A low budget south-facing Kerala style single floor house plan under 1500 sq.ft. 4 bedrooms [...]
Three Bedroom Kerala Style Two Storey House Plan and Elevation 1400 Sq.ft.
A low budget south-facing Kerala style two-floor house plan under 1500 sq.ft. 3 bedroom with [...]
1400 Sq.ft. Kerala Style Single Floor House Plan and Elevation Under 1500 Sq.ft.
A low budget west-facing Kerala style single floor house plan under 1500 sq.ft. 3 bedroom [...]
Four Bedroom Double Storey House Plan and Elevation 1600 Sq.ft.
A north-facing Kerala style two storey house plan under 1700 sq.ft.4 bedroom with full plan [...]
- 1
- 2

