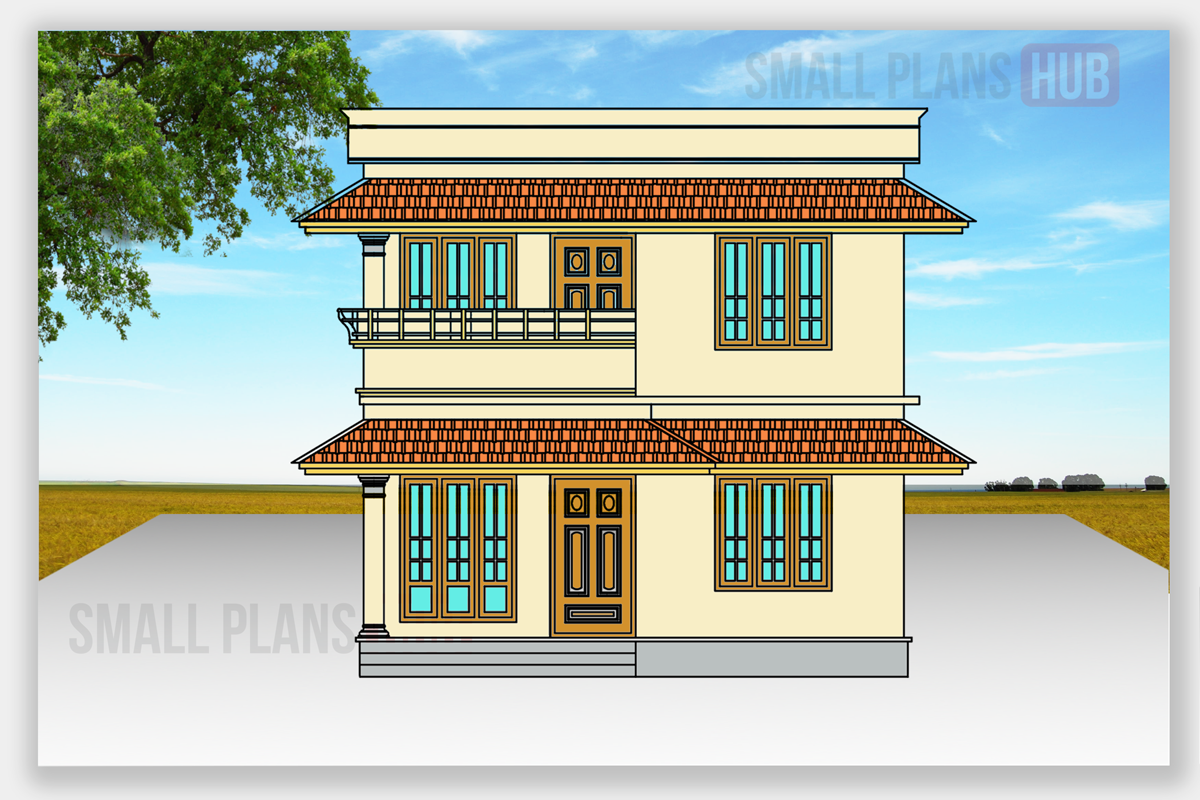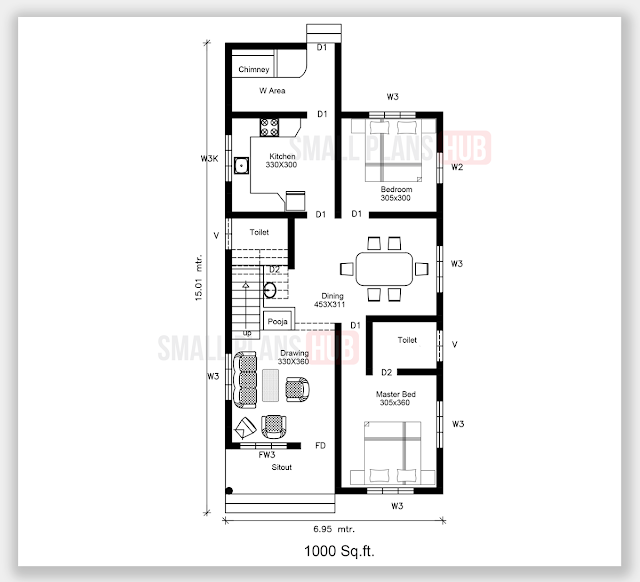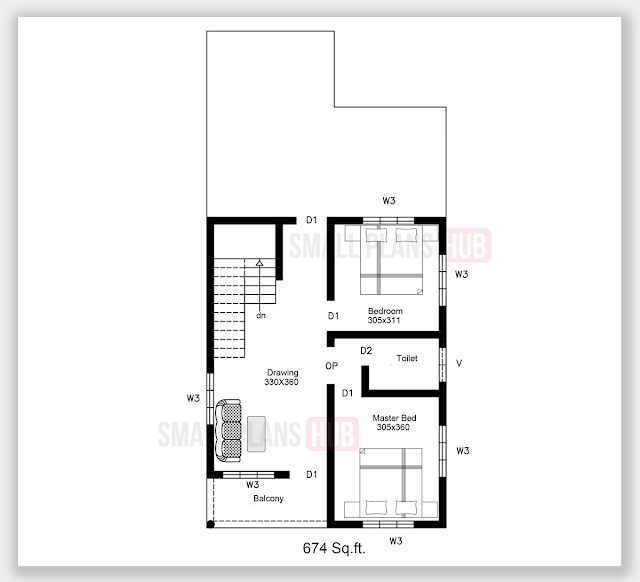Four Bedroom Double Storey House Plan and Elevation 1600 Sq.ft.
A north-facing Kerala style two storey house plan under 1700 sq.ft.4 bedroom with full plan and elevation for a narrow plot with less than10 mtr. width. This plan requires only 5 cents of land (230 sq. Yards)
See more Kerala style house Plans:
Ground Floor Features of the Plan
- Master bedroom with attached toilet
- 1 Medium size bedroom with common toilet
- Entrance sit out
- Spacious dining and drawing hall
- Medium size kitchen
- Separate work area for daily cooking
- North facing plan as per Vastu
Room Specifications
- Sit out – 55 sq.ft.
- Drawing – 128 sq.ft.
- Dining – 151 sq.ft.
- Master bed – 118 sq.ft.
- Bedroom 1 – 98 sq.ft.
- Toilet 1 – 33 sq.ft.
- Toilet 2 – 30 sq.ft.
- Kitchen – 106 sq.ft.
- Work area – 75 sq.ft.
All room sizes are approximate
First Floor Features of the Plan
- Master bedroom with common toilet
- 1 Medium size bedroom
- Long and spacious drawing hall
- Medium size balcony
- Open terrace
Room Specifications
- Drawing – 127 sq.ft.
- Master bed – 118 sq.ft.
- Bedroom – 102 sq.ft.
- Toilet – 33 sq.ft.
- Balcony – 55 sq.ft.
All room sizes are approximate
Area details
Outer to outer length of the plan (front to back) – 6.95 m. (22.79 ft.)
Outer to outer width of the plan – 15.01 m. (49.23 ft.)
Ground Floor Plinth Area of the plan – 92.93 sq.m. (1000 sq.ft.)
Ground Floor Plinth Area of the plan – 92.93 sq.m. (1000 sq.ft.)
First Floor Plinth Area of the plan – 62.63 sq.m. (674 sq.ft.)
Total Area of the plan – 155.57 sq.m. (1674 sq.ft.)
Minimum Plot size requirements
Minimum Length required for the plot – 9.15 m. (30.01 ft.)
Minimum Width required for the plot Width – 19.51 m. (63.99 ft.)
Land area required for this Plan – 1.78 Are or 213.37 Sq.yard (4.40 Cents)
- [message]
- ##check## Note:
- The width of the plot is based on 1.00 m. (3.28 ft.) on the left side and 1.20 m. (4.00 ft.) on the right side of the building. The length of the plot is based on 1.50 m. (5.00 ft.) at the rear side and 3.00 m. (10.00 ft.) at the front side of the building.



